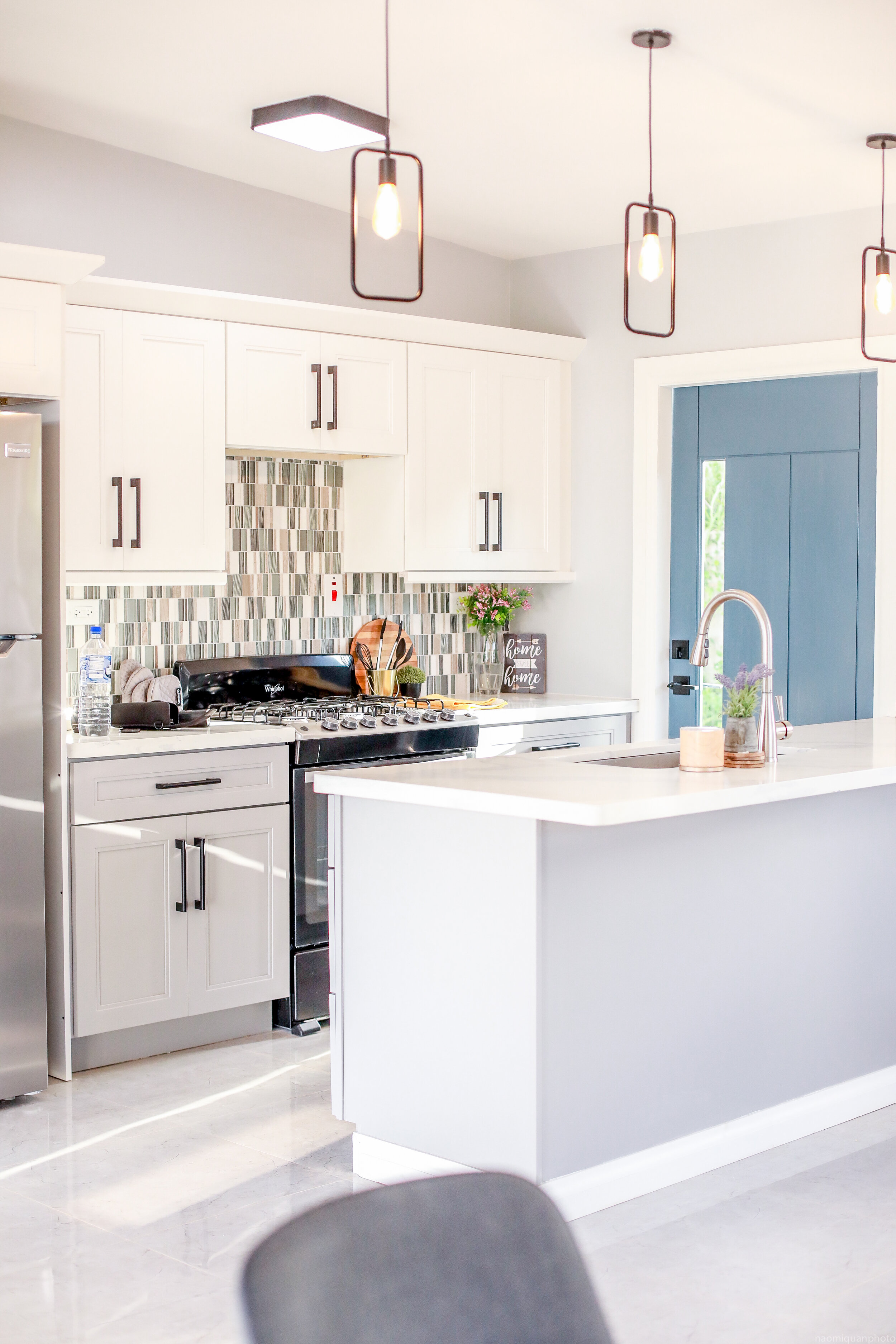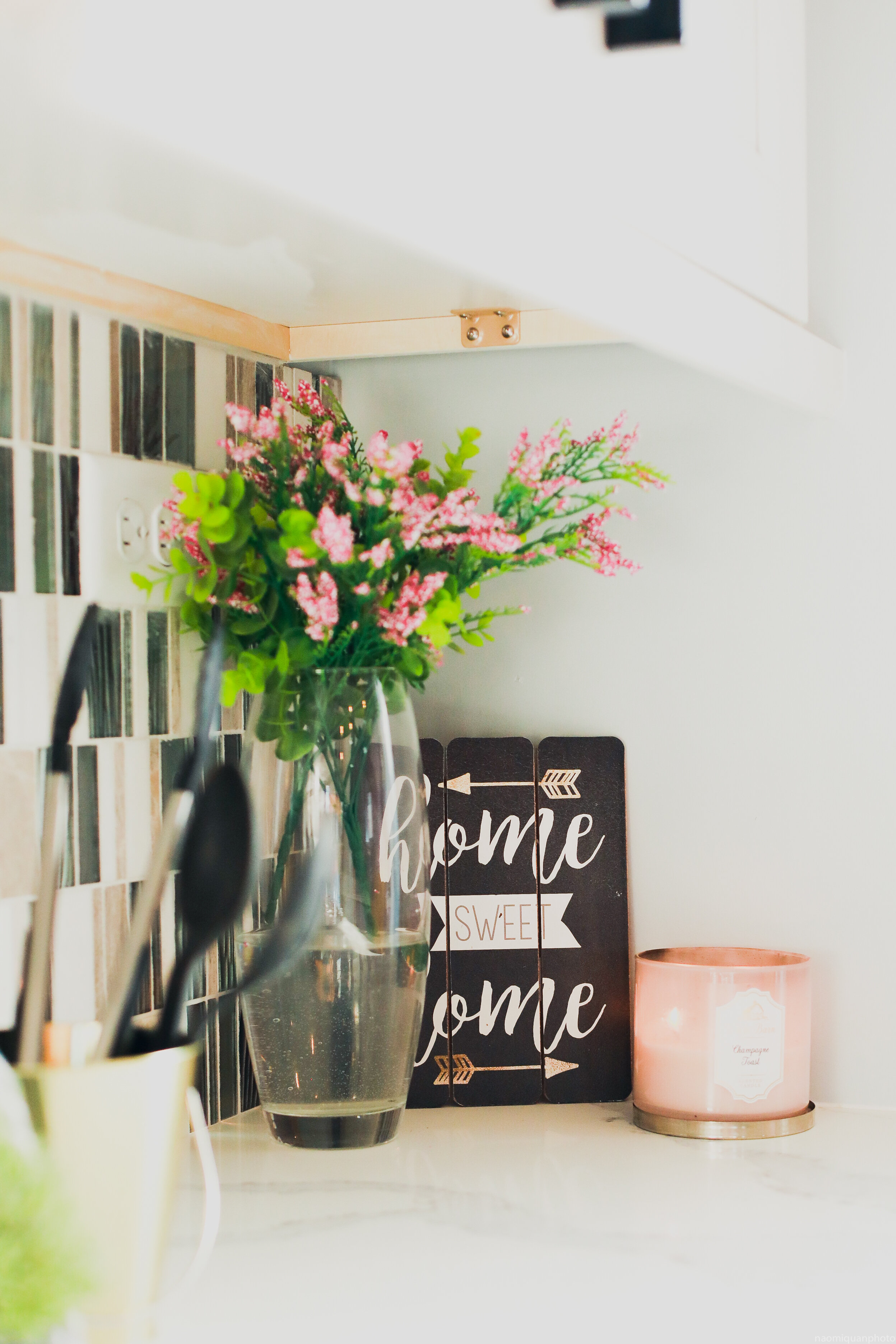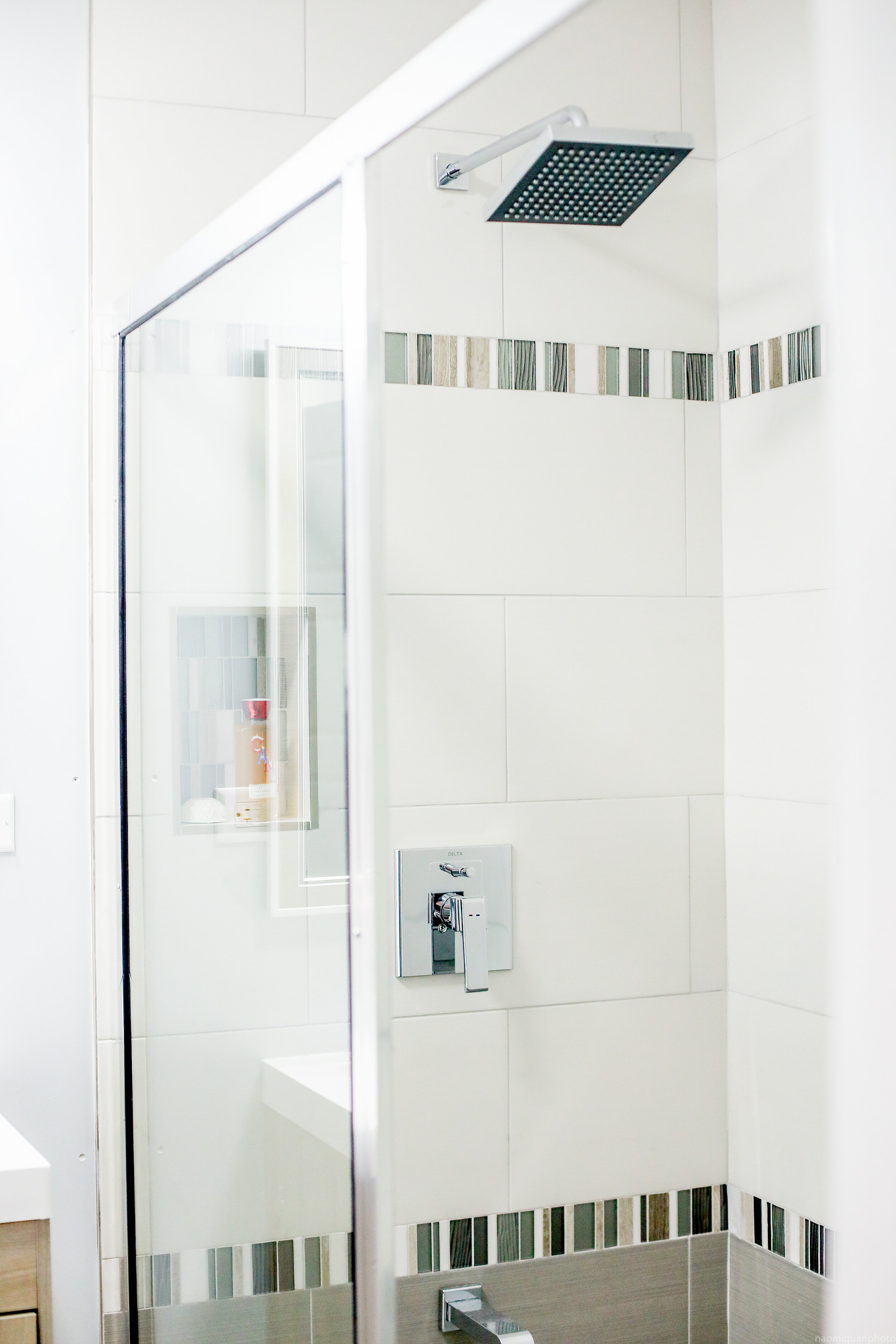
Courtyard Connection
Signal Hill, Tobago
2 Bed
1 Bath
900 Sqft
Located in Signal Hill, Tobago, this project was constructed in 2019. We designed two modern homes that are connected by a courtyard. With only 900 sqft of interior space, we were able to achieve an open concept Living, Dining, Kitchen area with 2 Bedrooms and 1 Bathroom.
CONSTRUCTION PHOTOS
The Courtyard Connection Project challenged us to fit 2 houses on one property but still achieve privacy for both spaces. With a 900 square foot area for each house, we were able to design a comfortable 2 bedroom, one bathroom, open concept living, dining, kitchen space with extra storage as well as a laundry closet and beautiful foyer area.
A standard strip footing foundation was utilized with 6'' concrete blocks, filled with backfill and topped with a reinforced concrete slab. The steel frames were then brought to the site on 2no. 40 ft trailers and assembled on the concrete slab according to the drawings. The exterior was cladding with 1/2'' Plycem concrete board then painted with total wall stucco.









INTERIOR PHOTOS














