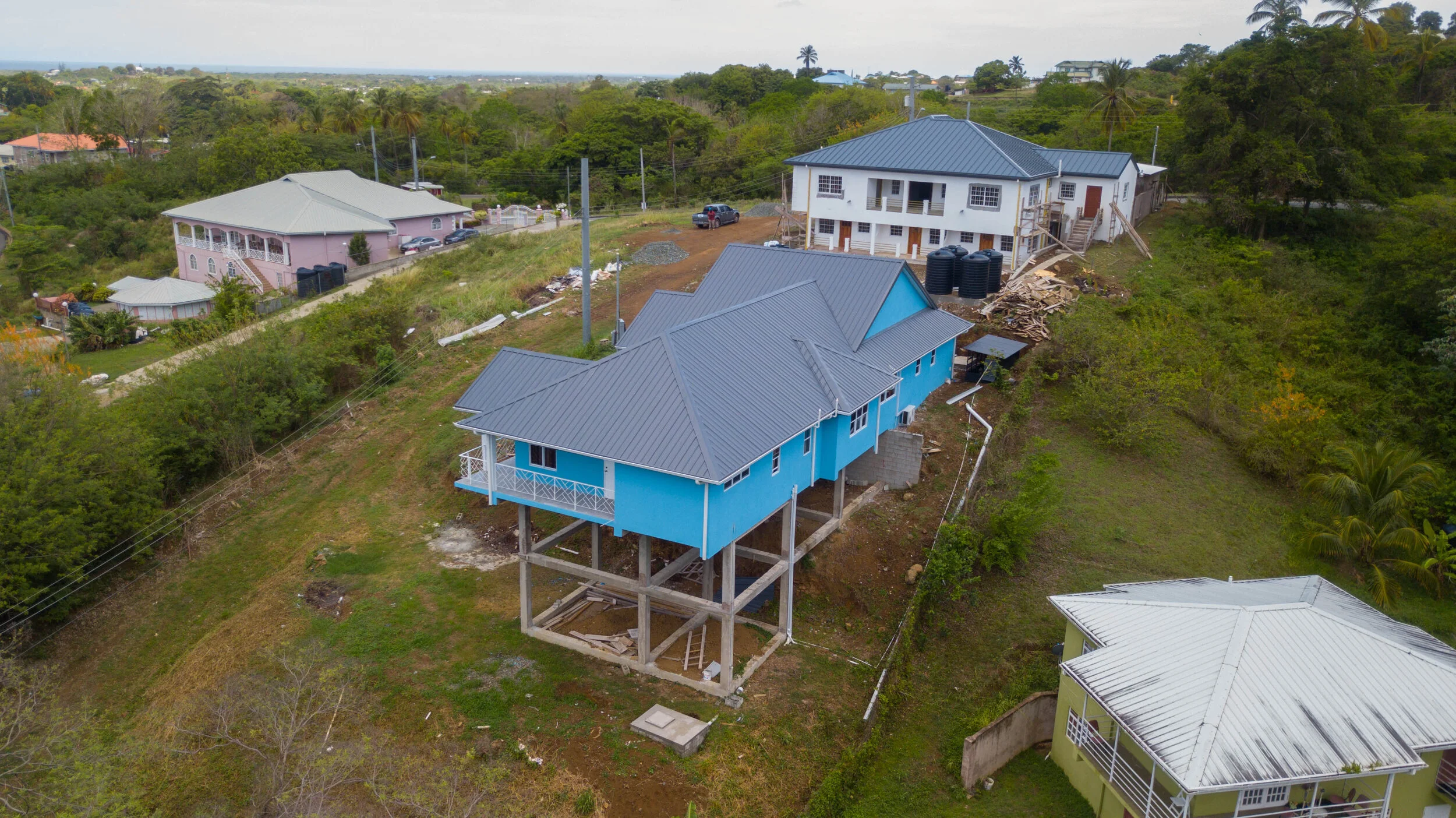
Riseland Rise
Riseland Trace, Tobago
Starting a project from the design stages really allowed us to push the boundaries to fulfill their wish list. As both designers and contractors of this project, we were able to ensure that the client received everything that was presented in the designs. There are always challenges and surprises when working with a sloped site, but the final product and satisfying our clients’ needs make it so worth the extra steps to get to the finish line.
A traditional column and beam foundation was constructed to deal with the drastic slope of the land. We used a new technology of building called steel-framed construction. The steel frames were used for all the walls and roof trusses in the house. A radiant barrier wrap was placed around the walls and roof as an insulation barrier to combat the heat, rendering better thermal comfort on the inside. The frames were then clad with ply rock cement fiber board on the exterior wall and galvanized sheathing on the roof.
















INTERIOR PHOTOS











